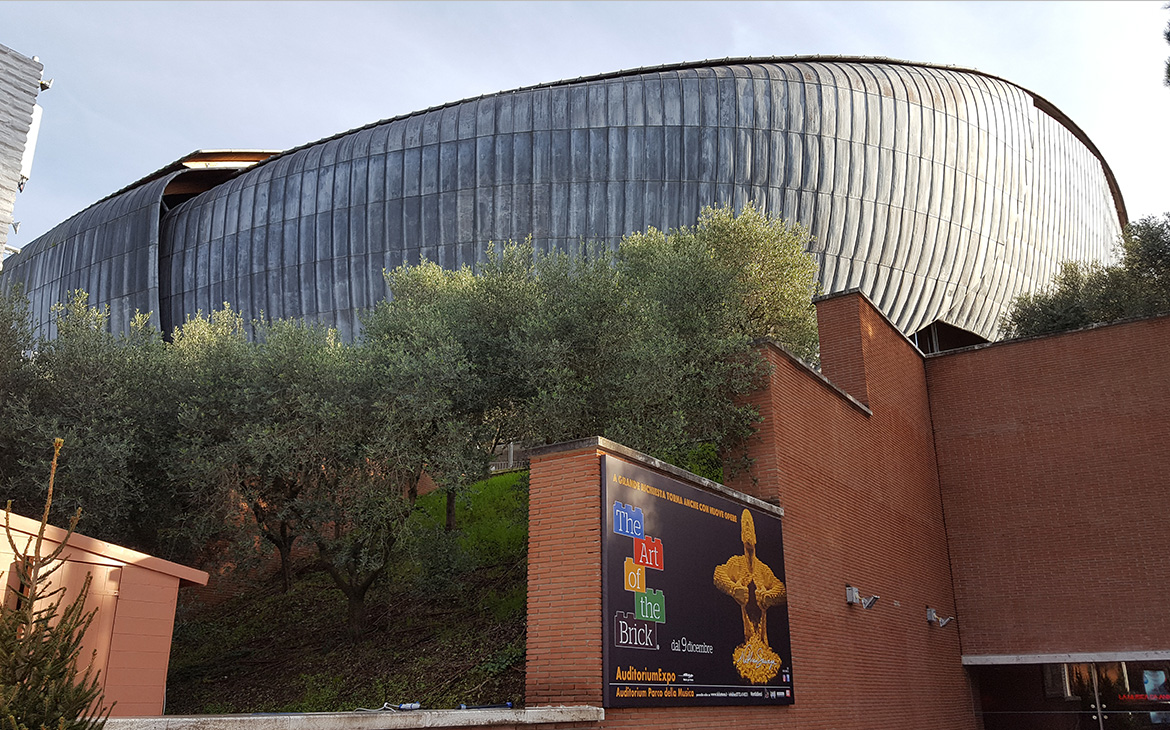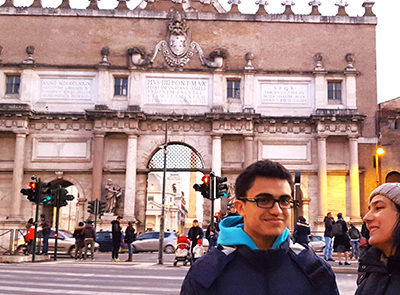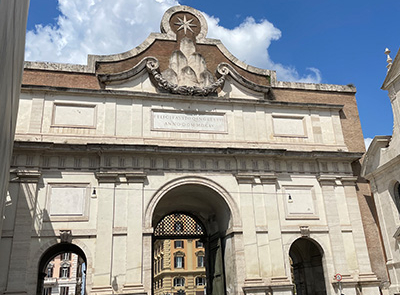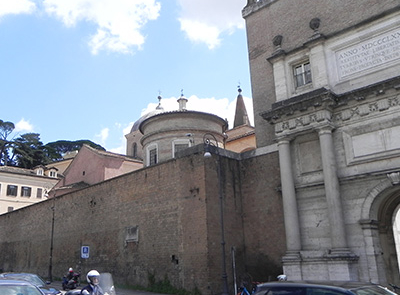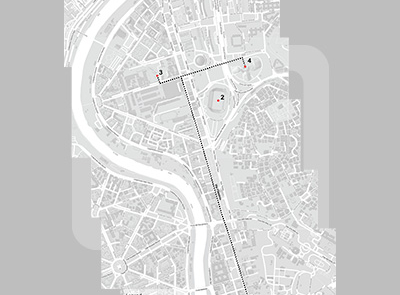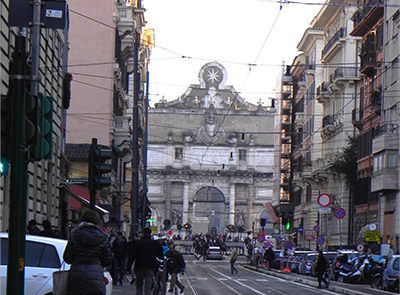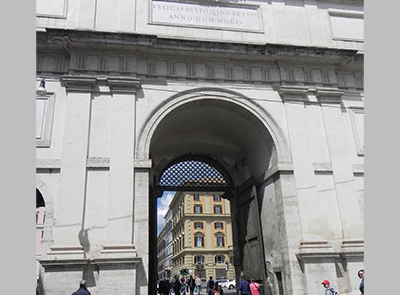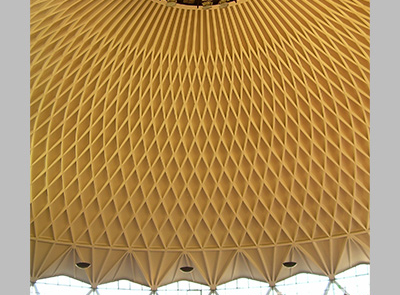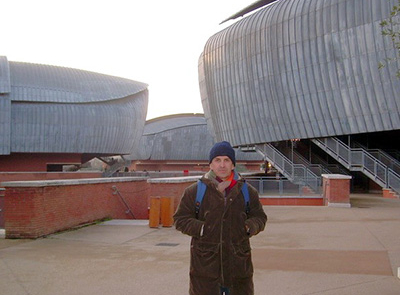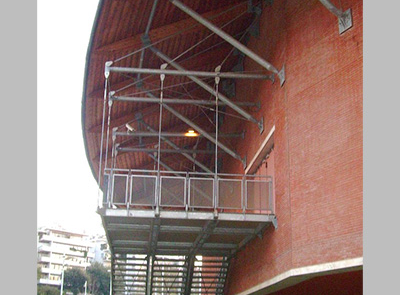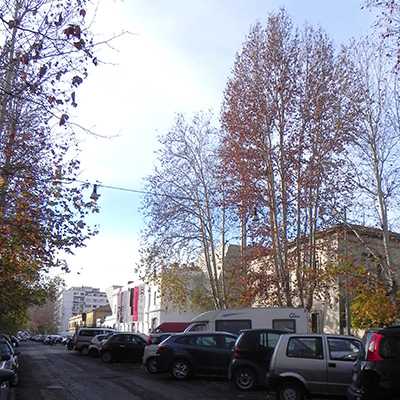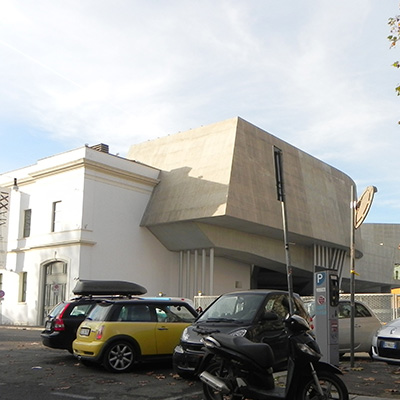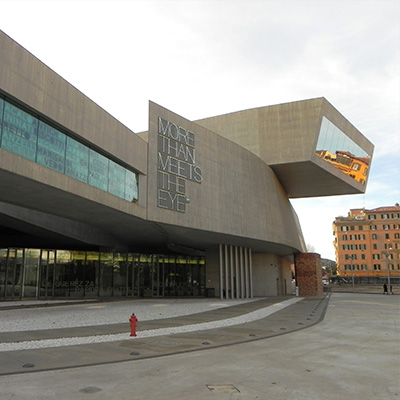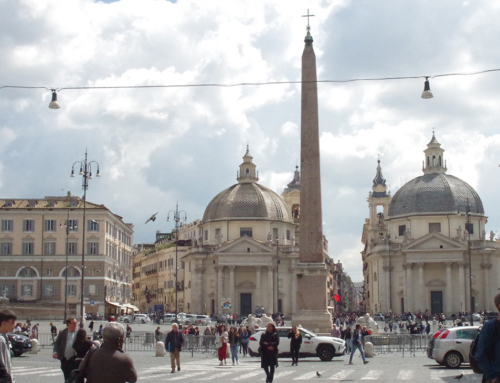
“Porta del Popolo,” is the next important monument in Piazza del Popolo that I want to talk about in my blog. This porta or gate was built in the 3rd century under the reign of Emperor Aurelian, it was the exit of ancient Rome to the North and it became also the starting point of the Via Flaminia, hence it is also called “Porta Flaminia”. The gate was left abandoned with no maintenance for a long time and parts of it were lost or destroyed. It was until the Jubilee year of 1475 that Pope Sixtus IV decided to restore it. The restoration of exterior façade (North side) of the gate was first commissioned to Michelangelo, who proposed a dominant central arch (eight meter height) inspired on the arch of Titus and defined by the classical proportion of four sets of Doric columns. However, this project was later given to Nanni di Baccio (one of Michelangelo’s rivals), who finished the project in 1565, with the help of Jacobo Barozzi da Vignola.
The restoration project of the Internal Façade of the Porta del Popolo was made by the renowned architect Gian Lorenzo Bernini in 1655. Bernini’s plan was quite simple: restoration of the frieze, new straight pediment and a crown molding cornice enriched by the eight-pointed stars on the top of the cornice and four half pilasters framing the central arch. Between 1870 and 1887 two lateral archways were opened due to the increase of the urban traffic, to accomplish this, they had to demolish parts of the old gate, and as usual in Rome, found by accident the remains of the Aurelian wall which included cylindrical towers.
Crossing the street on the north side (called Viale George Washington) we find ourselves in the modern Rome, starting in the Piazzale Flaminio, a small open public space that is used as transportation hub for the metro line A station, bus and tram stops and even the Flaminio railway station located a few meters away. The via Flaminia was built by Cayo Flaminio during the time he served as censor, it is the continuation of the Via del Corso (that I already talked about), it has an extension of 4 km and connects in straight line with the old Roman bridge Ponte Milvio. This important via was the first to undergo a huge transformation with the Master Plan of Rome in the 18th century, which had as its objective the extension and development outside the city perimeter of the ancient walls.
So, Via Flaminia changes its aspect and new industrial and residential buildings were erected along the street and by 1877 the first public transport line of horse and carriage was installed. Years later (in 1890) the first electric tramway of the city was put in service along this road. This is an important event because it sparked a very fast growth and modern development of the city. This is how in 1911 the first suburb of the city called Quartiere (neighborhood) Flaminio was created. With the advent of WWI and WWII, changes in land use were made in the city…especially in this neighborhood, where industrial buildings were converted for military use and continued like this until the end of WWII.
By 1960 the Flaminio neighborhood regained importance with the awarding of Rome, as the” Host City for the Olympics Games,” so this was a fantastic opportunity to revitalize this area, building the “Villaggio Olimpico” (Olympic Village), the Palazzetto dello Sport and the New Stadium Flaminio (designed by Pier Luigi Nervi). The new stadium replaced the old Stadium of the fascist party erected in 1911 (which was the one used for the 1934 FIFA World Cup), consolidating the new Rationalism architecture style from Italy.
Over the years, the prestige of this neighborhood has increased thanks to major “Urban Renewal” projects. For instance, in 1993 a group of famous architects was invited to participate in an “International Architectural Competition” for a major music auditorium complex called “Il Parco della Musica”; the winner of this competitions was the famous Italian architect Renzo piano. The Project consists of three main volumes of varied sizes corresponding to three concert halls with similar “beetle shape;” surrounding an open theater, and flanked by park and restaurants.
An interesting story of this project is that, when the excavation for the foundation of the music complex began, the contractor found by accident (this is usual in Rome) the remains of a Roman Villa, dating back to the 6th century. Due to this finding Renzo Piano had to adjust his design and included a small exhibition hall for the archeological objects found in the excavation. The project was inaugurated in the year 2002.
Following the idea of creating the cultural pole of the city in this neighborhood, in 1998 another international architectural competition was held to design the MAXXI Museum of Contemporary Art and this time the winner was the famous architect Zaha Hadid.
The site designated for the new museum was one where old military barracks where located, in the middle of a neighborhood with a very formal geometry and homogeneous land use (residential) with buildings of four to six stories…so, it was a bit surprising to see that the winning proposal was a modern building of irregular forms that eventually was called “the Spaghetti Museum.” Today is one of the most important attractions of the city and especially in the Flaminio neighborhood. The construction of this impressive project took almost ten years, it was opened to the public in 2010. Zaha Hadid’s MAXXI Museum is an example of modernism and constructivism design that reflects the evolution of the museum architecture. Demonstrating that urban revitalization of Rome can be done preserving the old architecture, while embracing the changes of a modern city.
These are some of my favorite places and buildings in Rome (I know these do not even cover half of what this beautiful city has). I would love to continue talking about Rome, but I must to stop here. At the beginning of my first ArchiVlog post, I asked myself: can you learn architecture by traveling? The answer is Yes.
Arrivederci Roma!

