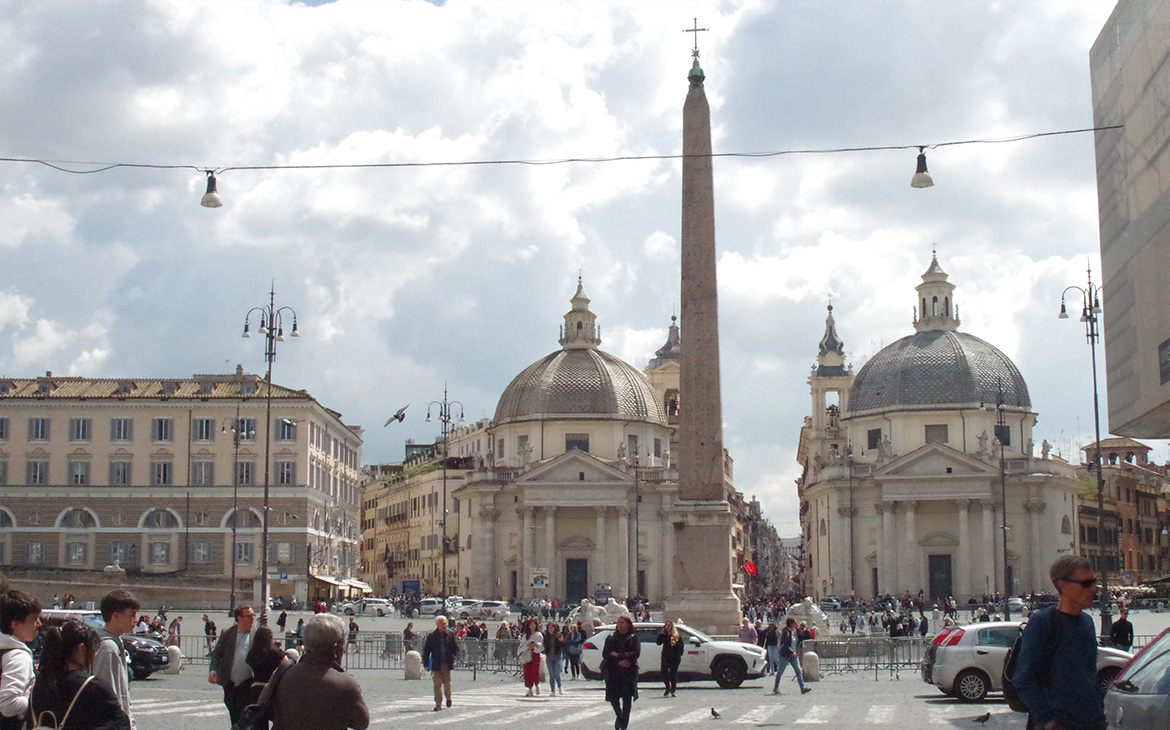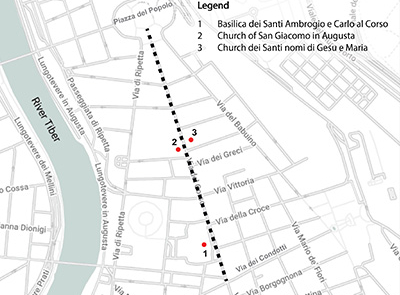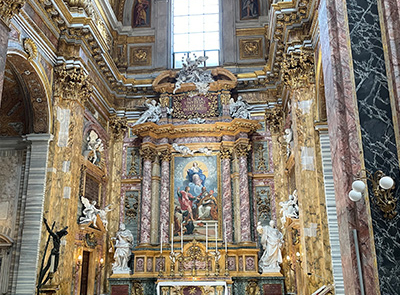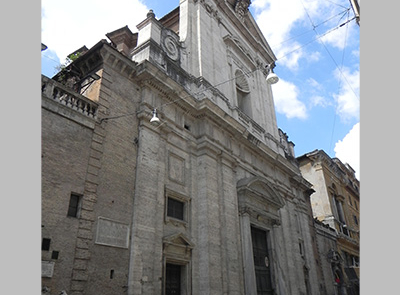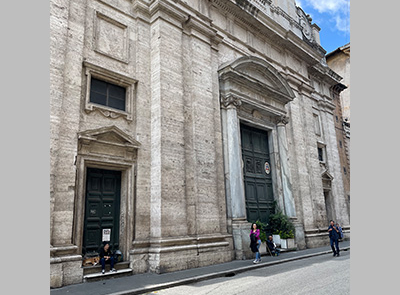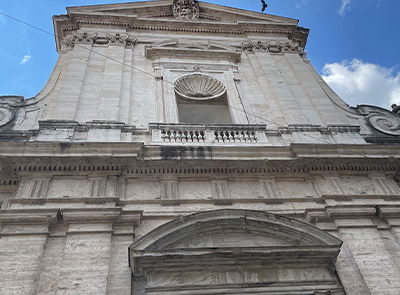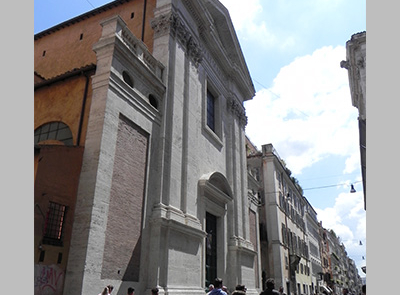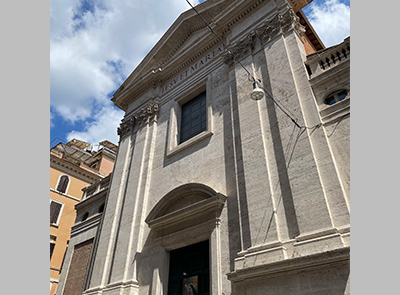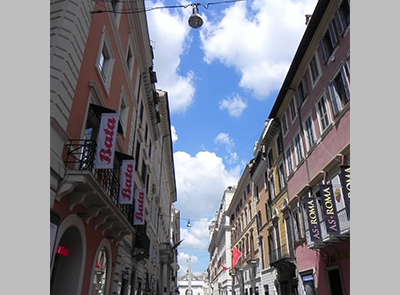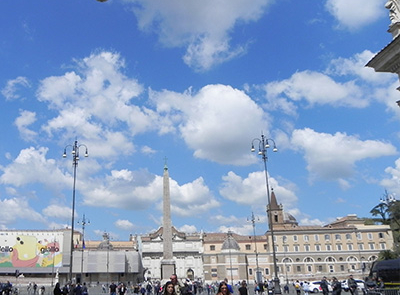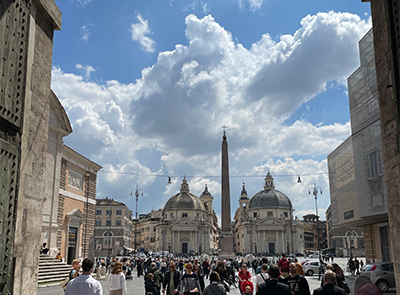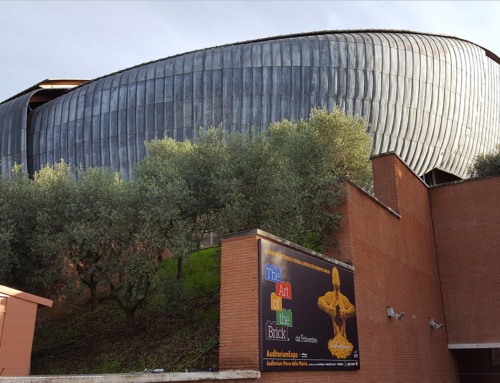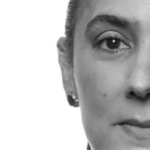
Going back to Via del Corso and a few meters from the intersection with Via dei Condotti, one can admire the magnificent “Basilica dei Santi Ambrogio e Carlo al Corso” (St. Ambrose and Charles of the Corso). This Basilica is one of the Minor Basilicas of Rome and it stands out in this commercial and busy street because it sits a few meters back from via del Corso, in an angle that creates a small piazza or atrium in front of it.
The building history of this church and in particular its façade is remarkable because it had multiple architects and design proposals over the course of its construction: It started under the direction of the architect Onorio Longhi in 1612, and it was continued by his son Martino Longhi; Subsequently, it was assigned to the renowned architect Pietro da Cortona in 1668, who finished the internal decoration and designed its “cupula”, (one of the most impressive ones in Rome); but it was the Cardinal Luigi Alessandro Omodei who ended up designing the final version of the façade, because he did not like the designs made by the architects and he decided to do it by himself!.
The façade of this basilica is well known for its classic forms and the great height, in particular the gigantic half-pilaster and triangular tympanum; three entrances provide access to this church; a central one with a triangular pediment above and two lateral doors with curved pediments; the windows that adorn the upper part of the façade are rectangular with baluster balconies. This church is one of the best examples of the Baroque style in Rome.
Continuing walking along Via del Corso and approximately three blocks south of the Piazza del Popolo, one can find the church of San Giacomo in Augusta (St James in Augusta is located close to the ruins of the Mausoleum of Augustus and for this reason it has the suffix “in Augusta”).
The original church (small chapel), was built in 1339 and was part of the hospital of the incurables; years later the Cardinal Antonio Maria Salvini decided to sponsored a new church, but required that it be located along via del Corso, for this purpose he assigned the project to the architect Francesco Caprini da Volterra in 1592, who designed the church on elliptical floor plan and three chapels on each side; unfortunately Caprini da Volterra died, before finishing the project, for this reason, it was re-assigned to the architect Carlos Maderno, who finished the construction of the new church in 1609 and added two bell-tower to the original design. In 1849 the church was destroyed and dismantled and years later (1861) the architect Gaetano Morichini restored it.
This church has a baroque style facade showing the parts designed by each architect: the lower part was done by Volterra, with a central entrance with ionic columns on each side that support a curved pediment and two rectangular Doric pilasters on each side and two minor doorways with triangular pediments and two decorative windows on each side. The upper part done by Maderno is defined by a “decorative entablature,” holding two small pedestals that make up for decorative scroll and two pairs of Corinthian pilasters support a triangular pediment at the top, and in the center a balcony with baluster and a recessed arched window with broken pediment.
Opposite side of the church of Giacomo in Augusta (north end of Via del Corso), is the church dei Santi nomi di Gesu e Maria, (“Church of Jesus and Mary”). The construction of this church began in 1633 by the “Discalced Augustinian” order and after the demolition of the small chapel; According to some researchers, the new church was designed by the architect Carlo Buzio, but the construction of the church was suspended for long time due to economic reasons, so in the year 1671 a new architect was appointed to continue the work; this architect was Carlos Rainaldi who designed the façade and finished the interior decoration such as the main altar in 1674. Rainaldi clearly captured the modest spirit of the Discalced Augustinian Order, by designing a simple façade, which consists of a central triangular tympanum with a rectangular window in the center and a doorway with curved pediment.
Finally, I arrived at Piazza del Popolo, which is also known as “the square of the three churches,” because of the churches that sit around it: Santa Maria del Popolo and the twin churches of Santa Maria dei Miracoli and Santa Maria in Montesanto.
Finally, I arrived at Piazza del Popolo, which is also known as “the square of the three churches,” because of the churches that sit around it: Santa Maria del Popolo and the twin churches of Santa Maria dei Miracoli and Santa Maria in Montesanto. This “piazza” is an important point in the history of architecture and city planning, because one can see the transformation that took place over the years, by different Popes that wanted to leave their legacy in this place: for example, in 1573 pope Gregory XIII ordered to design and build a fountain in the center of the square by the architect Giacomo della Porta.
Few years later in 1589 as a part of the new urban plan of pope Sixtus V based on project design by Domenico Fontana ordered to move the Egyptian Obelisk from the Circus Maximus (the obelisk was brought to Rome by Augustus and is 36 meter high one of the tallest in Rome), to the center of the Piazza, and the previous fountain that was there, was moved to other place.
The Piazza’s shape was trapezoidal shape, emphasizing three streets that formed “the trident” (via del Corso in the center, via Ripetta, and via del Baudino). For years, the shape remained the same until 1811 when the layout of the piazza had a total transformation under the design of the architect Giuseppe Valadier, who changed it to an elliptical shape. He also created two fountains on each side of the Obelisk creating a symmetric composition aligned with the axis of via del Corso. This design defined the perspective of the two existing churches that was part of the project made by Carlo Rainaldi.
Valadier’s project did not include modifications to the existing basilica of Santa Maria del Popolo, which is undoubtedly the most important building in this piazza.

