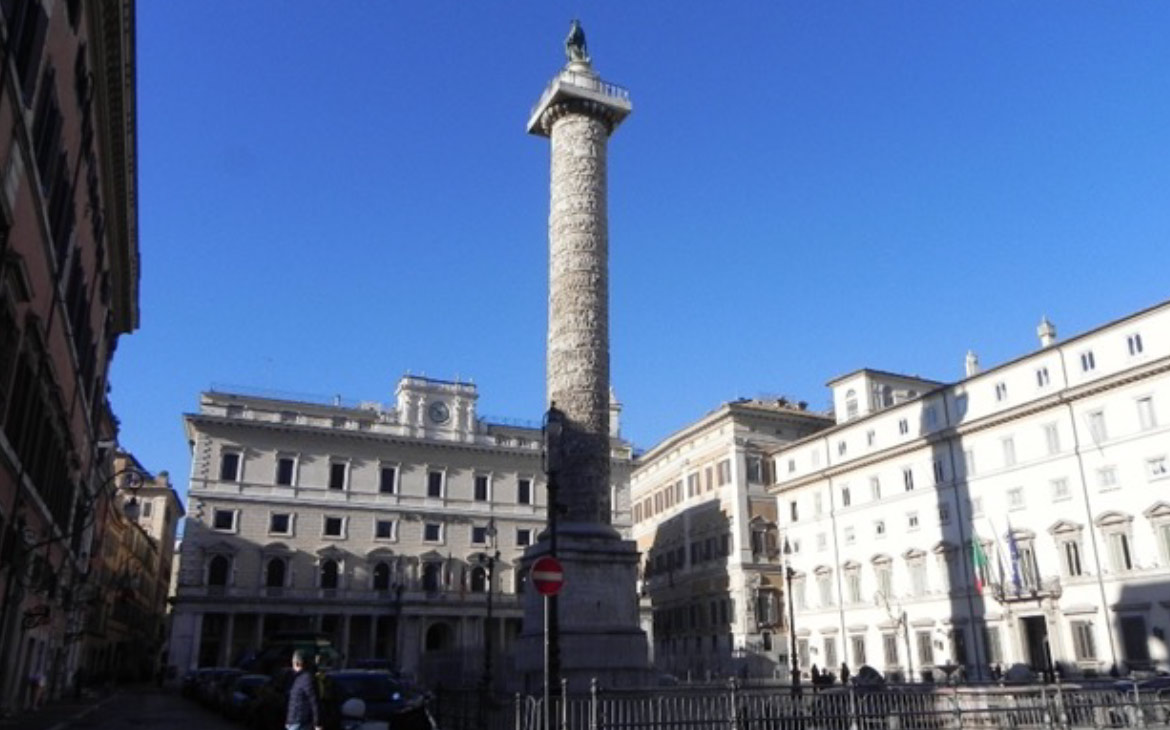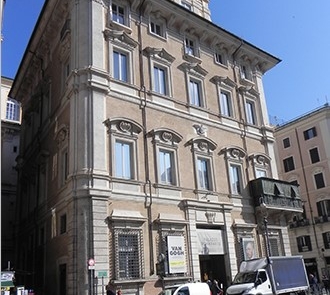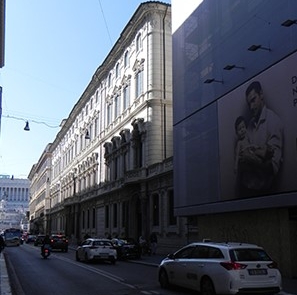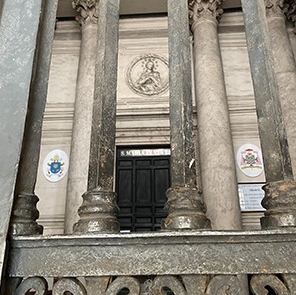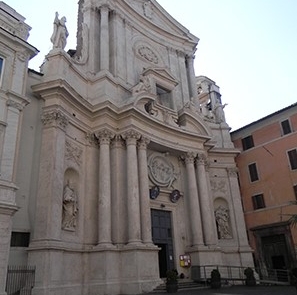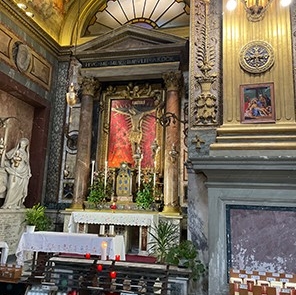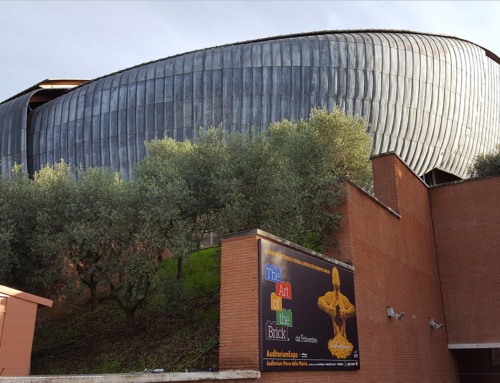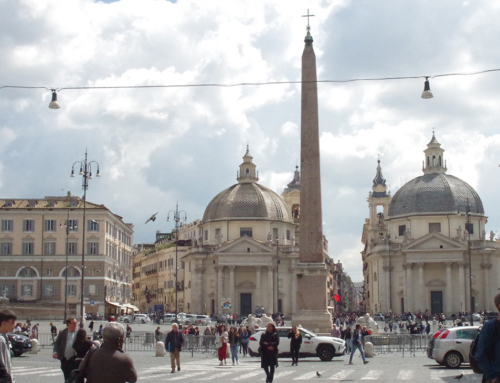
In my first ARCHIVlog I gave you a brief tour of ancient Rome, listing my favorite monuments. In this second part, I want to tour the modern city; to do this, I will have to take Via del Corso, the main street in the city center, which cuts through the length of the city from the Piazza Venezia in the south to the piazza del Popolo in the north.
This important “via,” originally called via Lata, was a main street in ancient Rome, built around 220 BC, was composed of four triumphant arches, and important buildings of ancient Rome. As the city grew, it was extended northward along this road. Around the year 1466 the name was changed to via del Corso because horse races were held along this road.
“The modern via del Corso, become the fashionable street of the city’s aristocracy, and was filled with the construction of new palaces”
The modern via del Corso, become the fashionable street of the city’s aristocracy, and was fill with the construction of new palaces and churches, affecting the urban profile of classical buildings. This lack of regularity and decorum of different scales and architectural styles, made it necessary for the local government of the city (in the 15th century), to develop an urban project for aligning and regularizing the road. To conduct this important project, it was necessary to demolish many of the old buildings to be replaced by modern palaces, achieving a homogeneity of the urban profile and a continuous straight line of the road.
Nowadays Via del Corso is a popular place “per fare una passeggiata” (the evening stroll), with narrow alleys and small Piazzas, restaurants and stores for shopping lovers and tourism in general.
So, I will start my tour from Piazza Venezia (the heart of the city center), heading north and the first notable building that stands out on my left side is the Palazzo Bonaparte; this sumptuous palazzo with a façade combines Renaissance and Baroque styles in a perfect balance; built in the year 1677 by Giovanni Antonio de Rossi, on behalf of the marquises D’Aste, later sold to Maria Letizia Ramolino Bonaparte (the mother of the famous Napoleon) because of this the palazzo was known as Palazzo Bonaparte. Today is a museum of art.
A block away north from the Palazzo Bonaparte, is the Doria Pamphilj family’s Palazzo and Gallery (which was an aristocratic Roman family). The Palazzo was built in the 16th century and is an excellent example of how styles were laid onto of each other achieving a result that makes it a masterpiece of architecture; the palazzo presents in most of its construction a clear line of the late Baroque style with some decorative influence of the rococo style. This palazzo originally designed by the architect Antonio del Grande 1659-61, a later the architect Carlo Fontana 1689-91 was commissioned to design the extension of the façade on the via del Corso and the construction of the chapel. this palazzo is considered a masterpiece of Baroque style especially for the ceiling frescos, and for the incredibly opulent and valuable art collection on their walls with works of Velasquez, Caravaggio, Raphael, Tiziano and others. Today is a private collection-museum of art.
The church of Santa Maria in Via Lata, which is located adjacent to the Palazzo Doria Pamphilij (north -east corner) is a Minor Basilica. The ancient foundation of this church dates to the fourth century and some frescoes found during excavations dating back to the 7th and 11th centuries. During this time flooding became a problem in that street, so the church had to be re-built at a higher level in 1049. In 15th century the church was closed by a papal decree for alleged scandals of some of the nuns who lived in the convent located behind it; in 1639 the church was renovated by Cosimo Fanzago who finished the building structure and parts of the interior of the church, it is not clear at what point he left the work on the façade, that was completed by Pietro da Cortona in 1660 who designed a new façade in baroque style with an internal loggia and a central portico, with two monumental Corinthian columns on each side and on the second floor the portico is defined by an entablature supported by four columns with a central arched section whose design evoke a triumphal arch.
Located in diagonal line from the church di Santa Maria in via Lata, (north – west side) is the church of San Marcello al Corso; Originally build in the 4th century is one of the first Christian churches in Rome; archeological evidence shows parts of the original Paleo-Christian Basilica was oriented parallel to the via del Corso and looking over the piazza dei Santi Apostoli; this church was destroyed in the 15th century by a huge fire and the only item that survived was a wooden crucifix (which is considered miraculous). This contributed to the immediate start of the reconstruction of this church, and it was completed by Jacopo Sansovino, who re-orient the church’s main access towards via del Corso. When he died, the work continued with Antonio da Sangallo the Younger; the present façade was a separate project, designed by Carlo Fontana between 1682-1686, which is considered one of his finest works. The façade marks the transition from Middle to late Baroque period, with a slight curved walls insinuated by composite pilaster and columns that define the entrance and support the entablature, and a pair of rounds -headed niches and statues.
A few blocks north, I come across Piazza Colonna which is a rectangular square with a historical monumental Doric marble column (41,9 mts). the piazza owes its name to this impressive centerpiece, which was made in honor of Marcus Aurelius after his death in 180 AD. the column consist of 28 blocks of Carrara marble decorated with spiral engraving and it was topped with the statue of Marcus Aurelius; however, in the 16th century the column was restored and the statue was replaced with a bronze statue of San Paolo. Also, very close to this column is a fountain designed by Giacomo della Porta. this piazza is surrounded by important buildings such as the Palazzo Chigi (north side).
The Palazzo Chigi is a former noble residence, today is the seat of the Council of Minister and the residence of the Prime Minister of Italy; the architectural history of Palazzo Chigi spans more than three centuries which several projects: the palace’s construction begun in the mid-16th century, when the Aldobrandini family entrusted its construction to Matteo Bartolini; later ( It is not clear) Giacomo della Porta and Maderno continued with the design and construction of the palazzo; in 1659 the building (still unfinished) was sold to the Chigi family and the palazzo was completed by Felice della Greca and Giovanni Battista Conti. some of this building characteristics include, five floors, a broad stairway that leads to the living rooms, and a courtyard decorated with a fountain. the façade of the palazzo is a mixture of renaissance style and baroque style.

